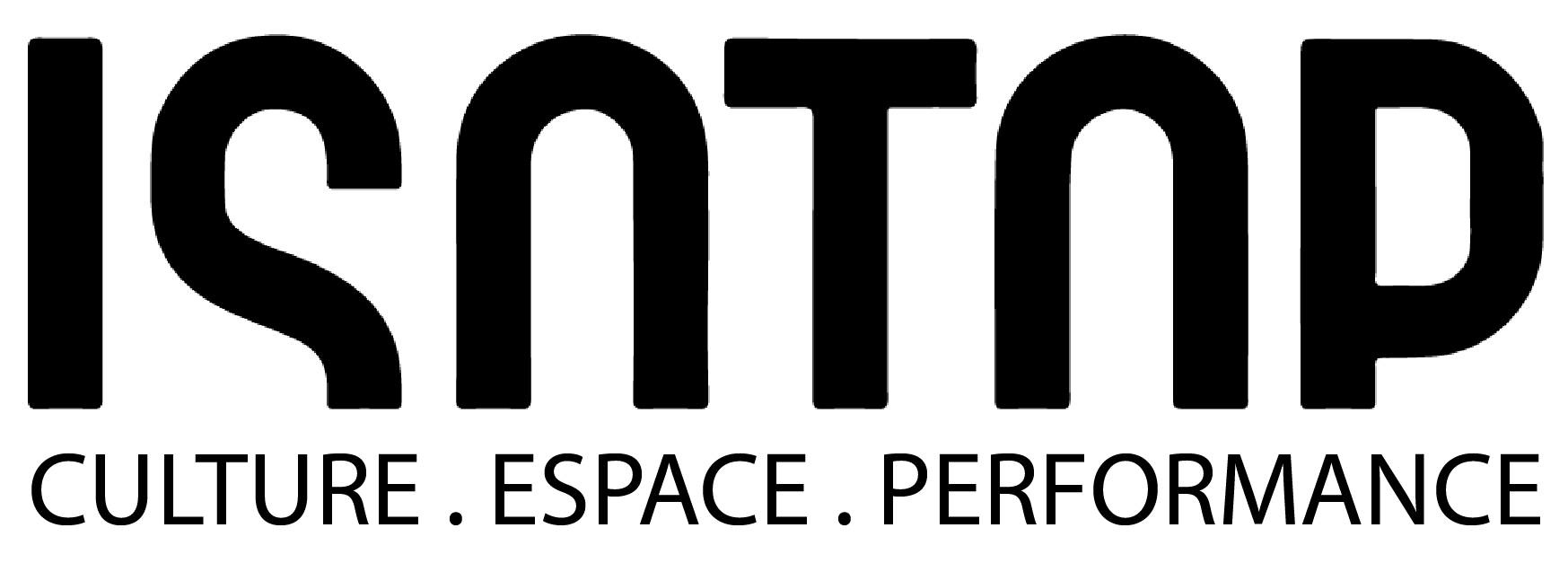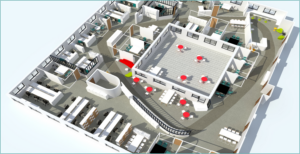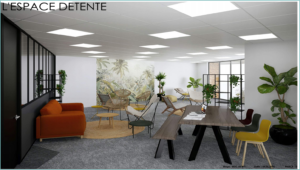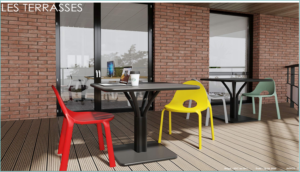NOS SERVICES
Nos services
Les services de notre agence de conseil en aménagement d’espaces de travail
ISOTOP, des métiers et des expertises complémentaires, au cœur des besoins des utilisateurs pour une prise en charge totale de vos projets de A à Z
C

Conseil & Accompagnement amont
Audit et connaissance des organisations, des nouveaux usages du travail, nous explorons vos besoins, vous conseillons et proposons des solutions d’aménagements qui vous ressemblent tout en tenant compte des enjeux RH et des risques sociaux.




Programmation & Space Planning
Réalisation des plans de macro-zoning, de micro-zoning et d’implantations détaillées en optimisant l’espace de travail suivant vos objectifs et vos enjeux. Notre mission ? Retranscrire vos besoins avec justesse.



P
D

Design & Architecture
Notre équipe d’architectes d’intérieur et de design mobilise son expertise pour concevoir une ambiance et un environnement de travail sur mesure parfaitement adaptés à vos besoins.




Maîtrise d’Œuvre & Suivi de Réalisation de Travaux
Flexibles, nous adaptons à votre guise et en toute transparence notre périmètre d’intervention pour la conduite opérationnelle de vos travaux d’aménagement.



R
T

Pilotage du Transfert
Nous vous accompagnons jusqu’à la dernière étape de votre projet en vous proposant un service d’ingénierie de transfert et de pilotage du déménagement.



Nos services
Le mode opératoire d’ISOTOP
Avec ISOTOP, la conduite de votre projet d’aménagement repose sur une démarche méthodologique sur mesure, indispensable pour une bonne traduction de vos besoins.
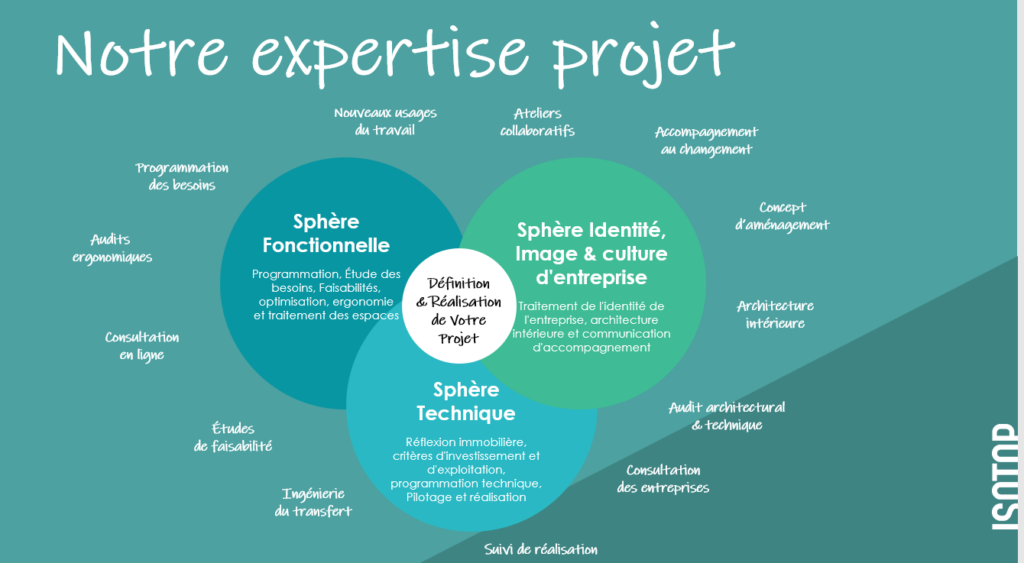

-Cadrage des besoins
-Faisabilités spatiales et techniques
-Devis et calendrier express

-Conception architecturale
-Ateliers collaboratifs de
co-design
-Plans détaillés de réalisation
-Chiffrage détaillé

-Suivi de réalisation permanent et transparent
-Respect des coûts et des délais
-Baromètres de suivi de projets, des CR et reportages photos
-Accompagnement jusqu’au SAV de déménagement

-Retours d’expériences et des stats de réalisation
-Points Qualités-Partenariat pour identifier les leviers d’efficacité
